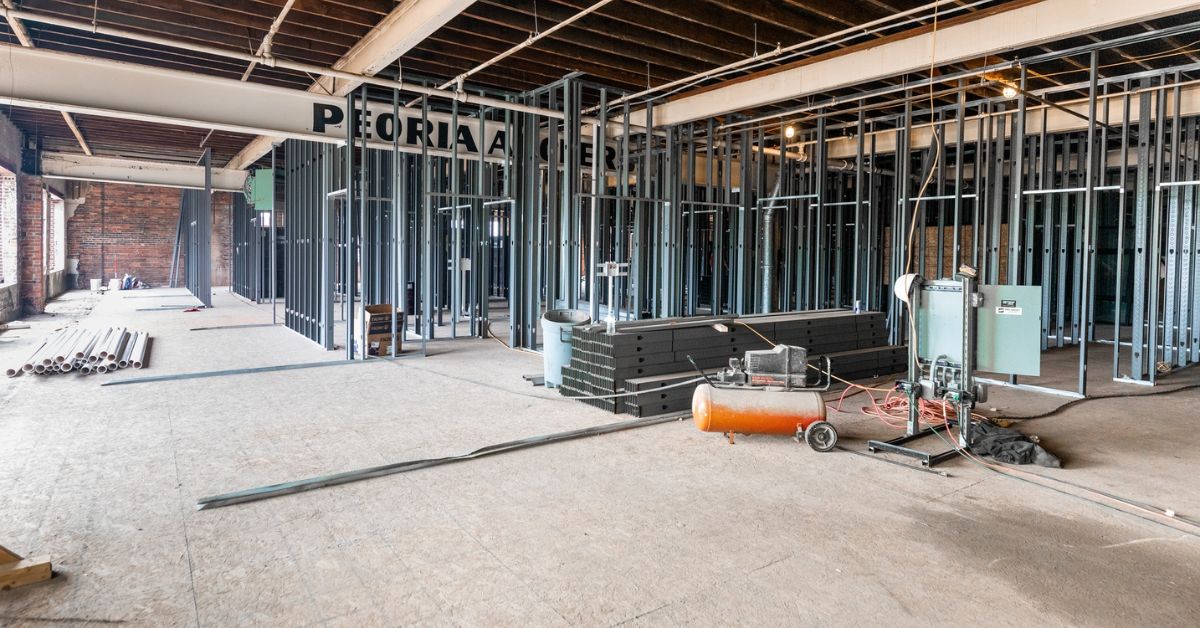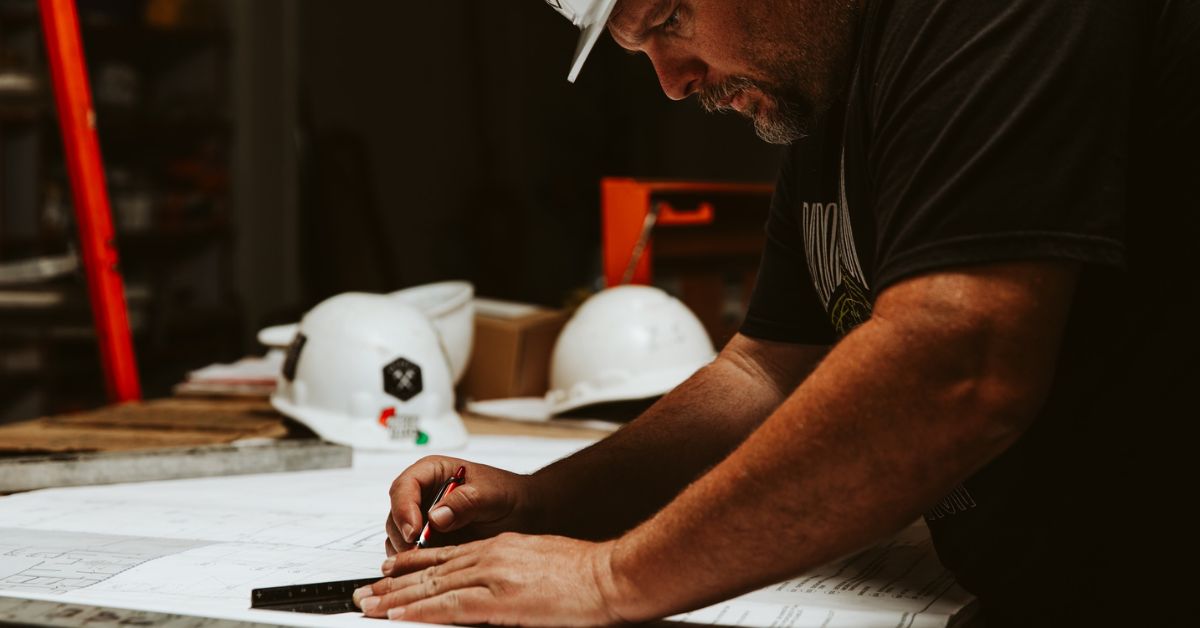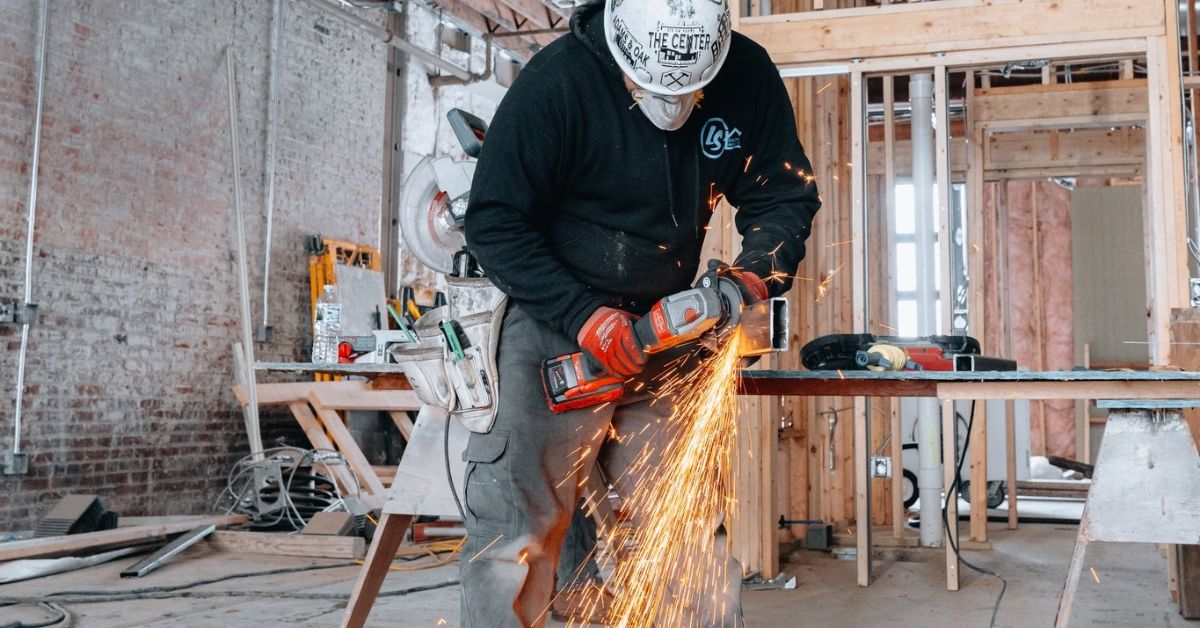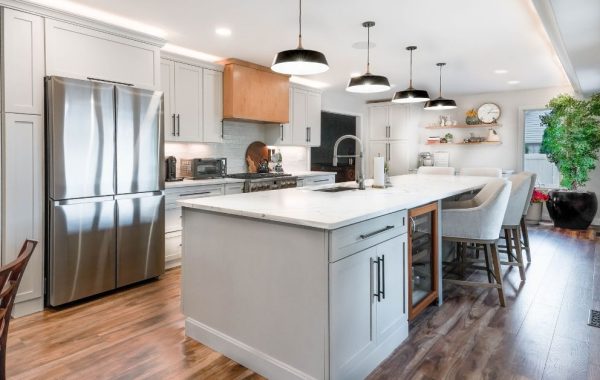
A Complete Guide to the Commercial Fit-Out Process
The physical environment of a business shapes customer perceptions, improves staff productivity, and creates a space that suits operational needs. Whether you’re revamping an existing commercial property or starting fresh in a brand-new space, the commercial fit-out process ensures that your interiors align perfectly with your business requirements. Each phase requires thoughtful consideration and expert guidance, from assessing layout designs to incorporating modern technology and adhering to building regulations.
This guide will highlight key considerations and practical steps to help you achieve seamless results. Whether you’re planning a small-scale renovation or a large-scale overhaul, understanding the commercial fit-out process and working with professionals can make all the difference.
What Is a Commercial Fit-Out?
A commercial fit-out refers to the process of preparing the internal spaces of a building to suit a business’s operational and aesthetic needs. This step involves designing and customizing areas for specific functions, such as offices, retail shops, restaurants, or warehouses. The process can include partitioning rooms, electrical and plumbing installations, lighting design, and applying finishing touches for flooring and paintwork.
There are typically three types of fit-outs to consider:
- Shell and core fit-outs focus on basic structural work and major systems installation.
- Category A fit-outs provide a blank canvas with essential utilities for plumbing, electrical, and air conditioning.
- Category B fit-outs customize the space to include branding, furniture, and specific equipment.
Benefits of a Commercial Fit-Out
A commercial fit-out provides many benefits that can significantly enhance your workspace’s functionality, appeal, and efficiency. Optimizing the layout makes the best use of available space, ensuring that it’s practical and accommodating to the unique needs of your business. It strengthens your brand identity by aligning the design with your company’s culture, values, and aesthetics, creating a consistent and memorable environment for employees, clients, and customers.
A well-planned process improves employee productivity and well-being by fostering a comfortable, inspiring, and ergonomic working atmosphere. Professional fit-outs also ensure adherence to local building codes and safety regulations, providing peace of mind and avoiding potential compliance issues.
Setting Clear Objectives
Establishing clear objectives ensures the success of any commercial fit-out project. By outlining your goals and requirements from the start, you can create a focused and efficient plan that aligns with your expectations. Consider the following key steps to define your objectives effectively:
- Identify primary needs: Assess the essential functions of the space. Consider how you plan to use the area, the number of occupants, and specific activities that will take place there.
- Reflect your brand identity: Define how the design of the space will communicate your brand’s values. Use color schemes, layouts, and furniture to align the environment with your brand image.
- Determine your budget: Establish a clear financial plan, including initial costs, long-term costs, and allowances for unforeseen expenses. A well-structured budget is essential for balancing quality and price.
- Evaluate growth potential: Consider your business’s growth trajectory. Determine if the design can accommodate future expansions, new technology, or evolving team dynamics.
- Prioritize employee and customer needs: Ensure the space promotes comfort, productivity, and engagement, serving your team and your clients effectively.
- Set a timeline: Decide on a realistic schedule for project completion, ensuring milestones are clearly defined to track progress along the way.
- Focus on sustainability: Think about how to integrate eco-friendly solutions, such as energy-efficient lighting or sustainable materials, to align with corporate responsibility goals.
Engaging the Right Professionals

Transforming a commercial space involves close collaboration with a diverse team of experts, including architects, designers, construction teams, engineers, and project managers, to bring your ideas to life. Architects and designers help craft the blueprint of your vision, while construction teams and engineers tackle structural considerations and ensure compliance with building codes.
Project managers oversee the process, coordinating schedules, budgets, and communication to maintain a seamless workflow and meet deadlines. Working with a local company specializing in professional commercial construction in Peoria, IL, allows you to manage intricate details and elevate your space.
Building Permits and Local Regulations
Navigating building permits and local regulations requires meticulous attention to detail and thorough planning. This part of the fit-out process involves applying for any necessary approvals to ensure alignment with zoning laws, safety protocols, and environmental standards.
Projects must meet accessibility guidelines and adhere to fire and structural safety codes. Regular communication with local regulatory authorities helps to clarify requirements, while proper documentation ensures transparency and accountability. Scheduling and passing inspections is essential to verify that the fit-out meets all legal and quality standards.
Construction and Installation Phase
The construction and installation phase is where the vision for your project begins to take shape. This stage begins with any necessary demolition or structural modifications to prepare the space.
Once the foundation is set, critical systems, such as HVAC, lighting, and plumbing, make the space functional to meet its purpose. The flooring, walls, and other aesthetic elements create the desired look. Throughout this phase, clear and consistent communication with contractors and vendors ensures that the work aligns with the project timeline, design plans, and quality standards.
Furnishing and Decorating

Furnishing and decorating are opportunities to carefully curate elements that align with the overall design of the space to enhance functionality and comfort. Thoughtful decisions about ergonomic furniture, suitable lighting, and decor arrangement contribute to a comfortable and productive atmosphere.
Incorporating branding elements such as color schemes, logos, and design motifs helps establish a cohesive and professional look that reflects your brand identity. Plants, artwork, and other decor can add warmth and a welcoming ambiance for employees and visitors. This stage ensures the space is operational, inviting, and tailored to your business’s needs.
Post-Project Evaluation and Maintenance
Post-project evaluation and maintenance ensure the space meets all expectations and remains fully functional. Conduct a comprehensive inspection of all systems, equipment, and finishes to verify that they operate correctly and align with the project specifications. Engaging employees or customers for feedback can offer valuable insights into how the space serves its intended purpose and highlight areas that need adjustments or enhancements.
Establishing a structured maintenance plan is essential, including routine checks, cleaning, and servicing of systems to address wear and tear. Regular updates and proactive care maximize the lifespan of your fit-out investment and foster a safe, efficient, and appealing environment.
Completing the commercial fit-out process requires meticulous planning, teamwork, and an eye for detail. By accurately defining objectives, partnering with skilled professionals, and adhering to local regulations, you can transform your commercial space to enhance productivity and reflect your brand identity. Whether you’re a small business or a large organization, the fit-out process represents an opportunity to create an environment that fosters success.
