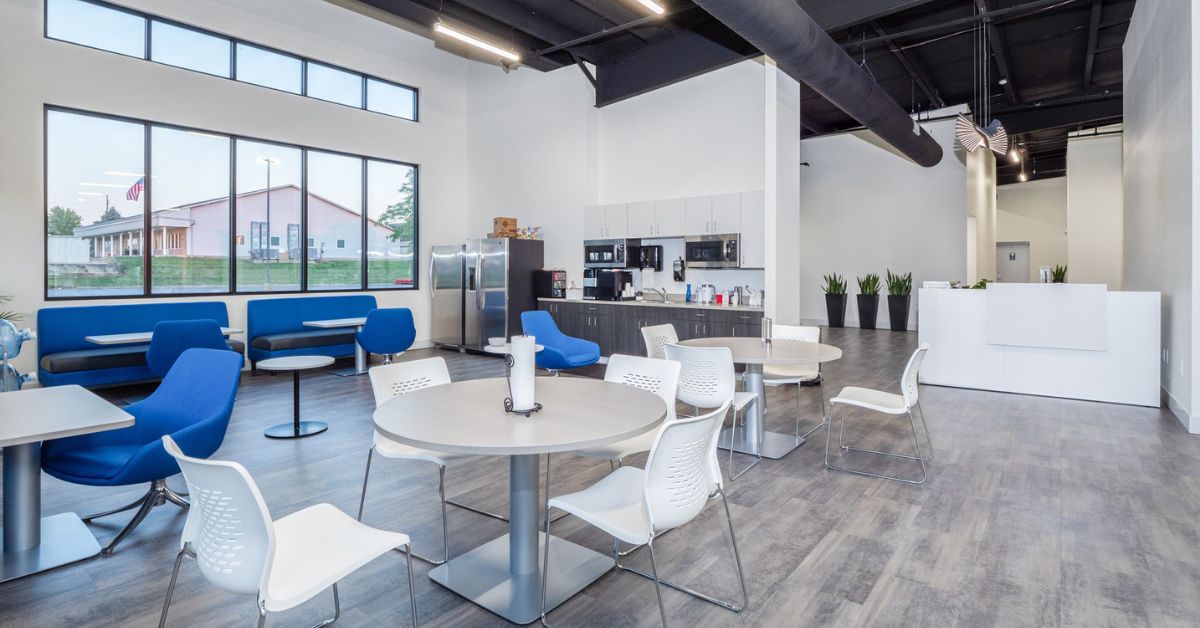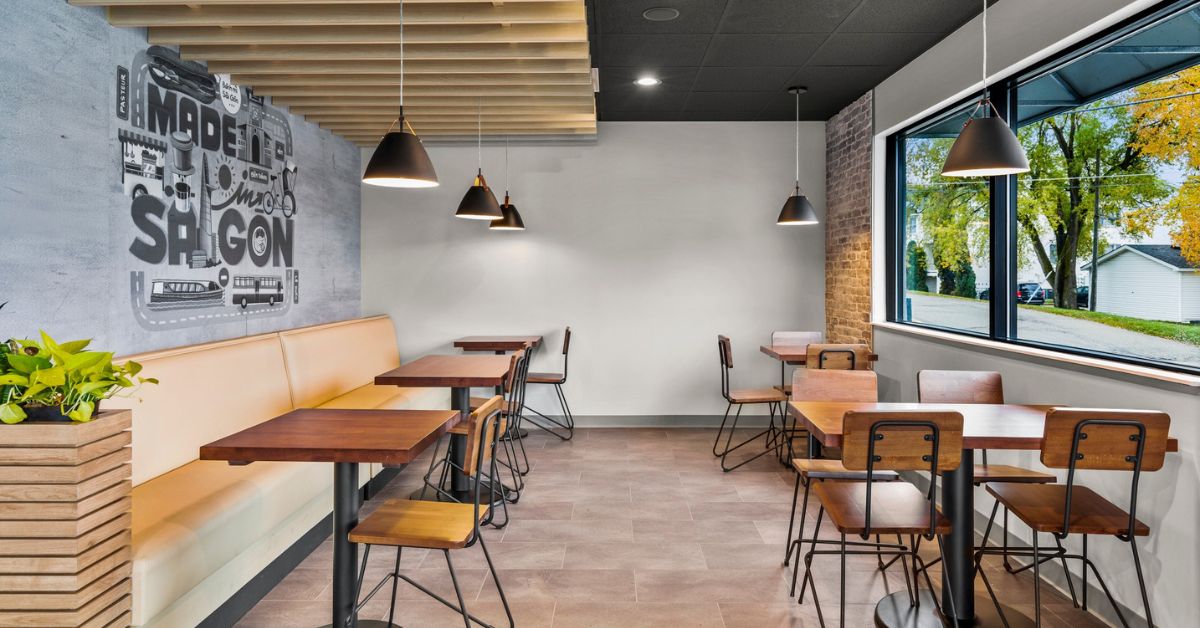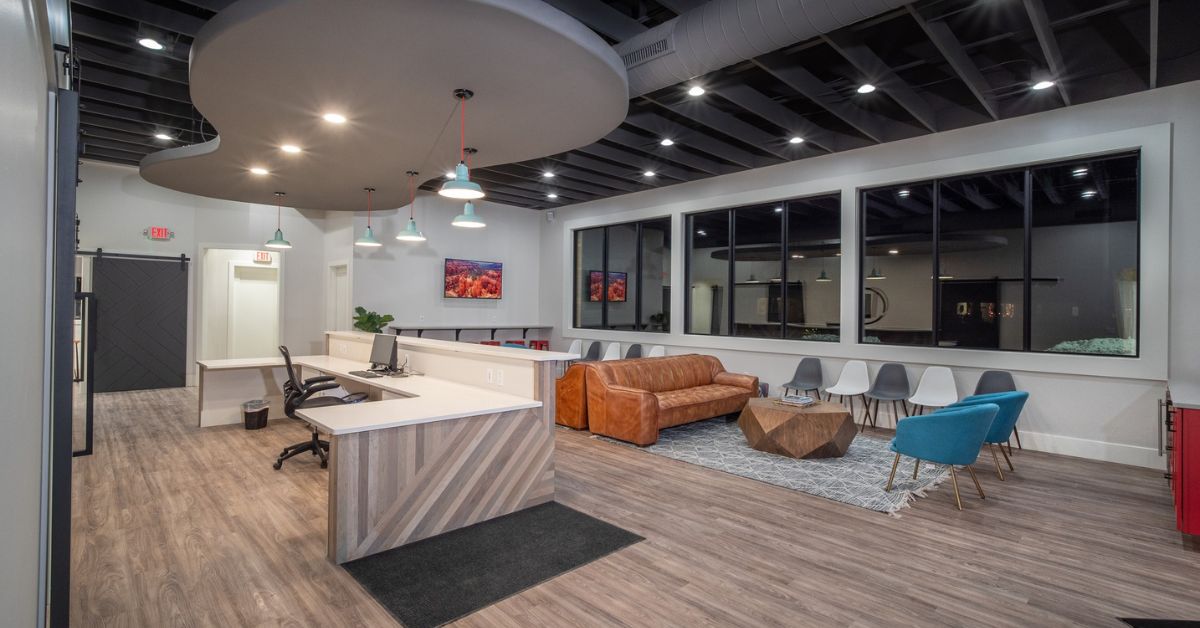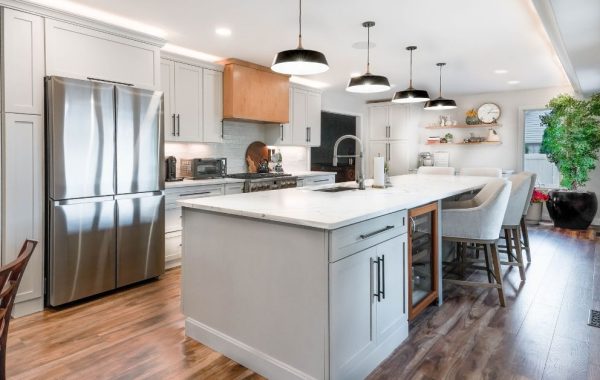
The Ultimate Floor Plan Design Guide for Commercial Spaces
Designing the perfect floor plan for a commercial space is a blend of creative vision and strategic planning. A well-thought-out floor plan optimizes usable space and enhances functionality and the customer experience to create an exciting space.
Whether opening a new retail store, renovating an office, or building a hospitality venue, the floor plan impacts the flow of operations and conveys the brand’s identity. Therefore, the design must strike a balance between aesthetic appeal, functionality, and compliance with building codes or regulations.
By carefully planning every aspect, businesses can create spaces that reflect their goals while ensuring efficiency and comfort. This ultimate floor plan design guide for commercial spaces covers the essential factors, from addressing practical needs such as accessibility and zoning to decor and ambience, to address your needs.
Recognizing the Purpose of the Space
A good floor plan depends on understanding the primary function of the commercial space. Every business has unique requirements based on its operations and the people it serves. A retail shop demands spaces for product displays and cashier counters, while an office needs workstations and meeting rooms.
The purpose of the space dictates the placement of furniture and equipment, which optimizes efficiency and accessibility. Creating zones for specific activities ensures that users can carry out their tasks seamlessly. The design must also account for safety regulations and adequate spacing to prevent overcrowded or hazardous conditions.
Planning for Flexibility and Scalability
Flexibility is essential for commercial space floor planning, especially for growing businesses. Designs that accommodate reconfigurations or future expansions improve the space’s longevity and functional value. Modular furniture solutions, adjustable walls, and open layouts are popular methods to achieve this adaptability.
Scalability ensures that the floor plan can evolve without requiring a complete overhaul as the business grows. Leaving room for additional workstations or considering technology integration strategies in advance can avoid future disruptions. These anticipated adjustments save time and investment in the long run while providing a sustainable solution for evolving needs.

Prioritizing Accessibility and Compliance
Ensuring that commercial spaces are accessible and compliant with regulations is non-negotiable. Accessibility involves making sure all visitors, including those with disabilities, can comfortably use every area. Compliance with local building codes is another critical factor the design layout must address. These compliances include:
- Ensuring intuitive navigation and user-friendly interfaces to support inclusive design.
- Creating accessible environments and experiences for diverse audiences, including individuals with disabilities.
- Incorporating accessibility standards, such as ADA or WCAG guidelines, during the design process.
- Adhering to building codes related to fire safety, HVAC systems, plumbing, and other critical infrastructure.
- Collaborating early with regulatory experts and inspectors to effectively address compliance requirements.
- Regularly reviewing and updating practices to ensure alignment with evolving codes and minimize legal risks or penalties.
Zoning for Different Activities
Organizing a commercial space into zones can clarify its layout and ensure a natural, logical flow. Zoning involves dividing the area into sections that serve distinct purposes, such as customer service, storage, and private offices. Clear distinctions between public and restricted zones will effectively prevent confusion.
Proper zoning also boosts productivity by promoting logical activity-based arrangements that minimize disruptions. Placing a stockroom near loading docks facilitates efficient supply chain operations. Zoning enhances functionality and ensures the optimal use of space, whether designing for retail, office, or hospitality spaces.
Creating an Optimal Flow of Movement
Strategic floor planning involves ensuring a smooth traffic flow for employees and customers. The paths people take while navigating a space should feel natural and unobstructed. For retail spaces, placing high-demand items near traffic-heavy zones ensures accessibility while encouraging exposure to other products.
Poorly placed fixtures or narrow passageways can obstruct circulation and create unfavorable user experiences. Mapping out movement paths is vital to avoid bottlenecks, particularly in high-footfall areas such as receptions or lobbies. An open layout often works well to ensure unrestricted circulation.
Integrating Aesthetics and Branding
Effective commercial floor plans reflect the company’s brand identity and create a lasting impression on visitors. Walls, fixtures, furnishings, and color schemes should align with the corporate image. A tech startup may favor sleek, modern designs, whereas a boutique store might focus on warmth and sophistication.
Beyond looking attractive, cohesive aesthetics reinforce brand messaging while creating inviting and inspirational environments. Lighting also plays a significant role, as it affects the room’s tone and highlights key features. Consistent branding across all design elements strengthens awareness and promotes engagement.

Utilizing Technology and Modern Amenities
Technology is revolutionizing commercial space design by enhancing functionality, automating processes, and improving user convenience. Smart building systems, touchless controls, and integrated security setups streamline operations while offering safety. The design must plan early for cabling, power outlets, and internet connectivity to avoid costly retroactive adjustments.
Including charging stations or interactive information kiosks further enhances user satisfaction. Modern solutions offer long-term benefits by future-proofing the space for technological advancements.
Addressing Employee Productivity and Well-Being
A commercial space’s layout has a significant impact on employee productivity and satisfaction. Thoughtfully designed environments improve focus, reduce distractions, and create collaborative spaces for group tasks. The inclusion of breakout areas for rest ensures that employees feel valued and supported.
Ergonomic furniture and proper ventilation contribute to health benefits that lead to better overall morale. Biophilic design, which incorporates natural elements such as greenery and sunlight, has a positive impact on stress reduction. Investing in employee-friendly design pays dividends through higher performance and retention.
Seeking Professional Guidance
While it’s tempting to take a DIY approach, designing a commercial floor plan is a complex and technical process. Professionals bring expertise in spatial planning, material selection, and regulatory compliance, which simplifies the process. Architects, designers, and contractors understand how to meet client needs while optimizing results.
Commercial design experts collaborate with clients and leverage advanced tools to create detailed visualization options. Their insights result in fewer revisions and faster execution, which saves time and resources. Working with a professional commercial construction company ensures seamless integration of functional and advanced infrastructures into the floor plan.
Maximizing Space Efficiency
Maximizing the use of every square foot without making the space feel cramped is one of the best floor plan design layout strategies for commercial spaces. Multi-functional furniture, vertical storage solutions, and compact layouts enable efficient utilization of space. Even irregularly shaped corners can become useful areas with creative planning.
Effective space efficiency reduces clutter and provides better organization, which impacts time management. Efficient designs provide a cleaner, more functional setting for employees and customers.
By considering efficient space utilization, aesthetic appeal, and regulatory compliance, you can better understand the complexities of commercial design, ensuring that each project meets its unique objectives. Collaborating with skilled professionals who bring expertise, advanced visualization tools, and insight to the process ultimately reduces errors, conserving time and resources. With the right approach, business owners, designers, and contractors can create harmonious spaces that strike a balance between practicality and innovation, leaving a lasting impact on their clients and customers.



